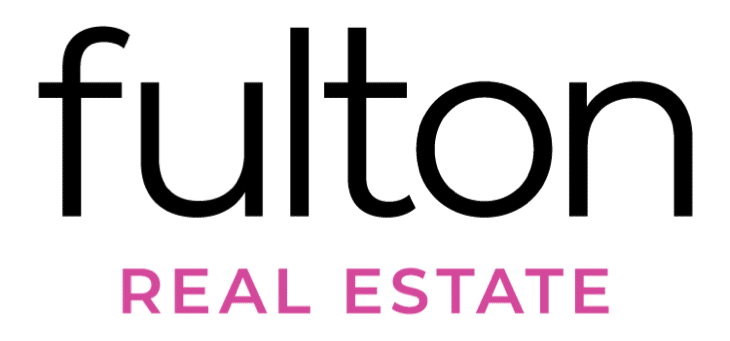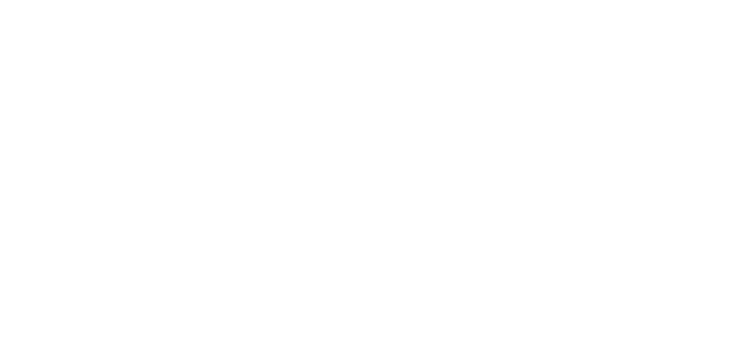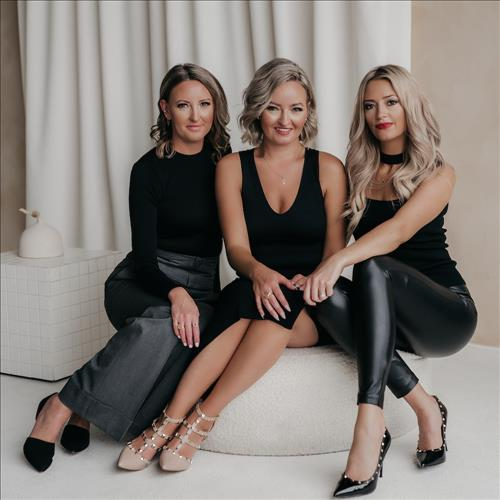Description
Gorgeous One Bedroom+ Den 671 Sq Ft + 59 Sq Ft Of Terrace. Luxury Living In One Of Toronto's Prime Waterfront Neighbourhoods! Open Concept Floor Plan W Engineered Hardwood Flrs, Exquisite Finishes, 9 Ft Ceilings & Sw Lake Views. High Speed Internet Incl In Maint Fees. Amenities: Pool, Steam Rm, Billiards Rm, Indoor Garden, Guest Suites, Gym & Yoga Rm. Elevated Amenities Covering 19,000 Square Feet Of Entire 10th Flr. Lead Gold Certification.
Additional Details
-
- Unit No.
- 1106
-
- Community
- Waterfront Communities C8
-
- Approx Sq Ft
- 600-699
-
- Building Type
- Condo Apartment
-
- Building Style
- Apartment
-
- Taxes
- $3390 (2024)
-
- Garage Type
- Underground
-
- Air Conditioning
- Central Air
-
- Heating Type
- Forced Air
-
- Kitchen
- 1
-
- Basement
- None
-
- Pets Permitted
-
- Condo Inclusives
- Heat Included, Hydro Included, Common Elem. Included , Cable TV Includeded, Condo Tax Included, Building Insurance Included, Water Included, CAC Included, Parking Included
-
- Listing Brokerage
- ROYAL LEPAGE GOLDEN RIDGE REALTY
Receive an Instant Property Analysis generated by state of the art Artificial Intelligence.
Comparable Sold Properties and similar active properties sorted in a chart, allowing you to analyze the dynamics of this property.


















