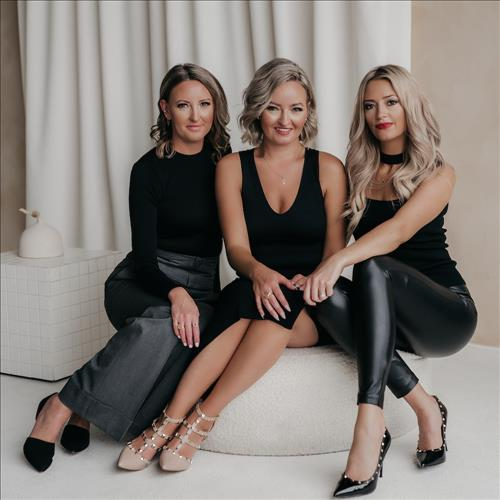Description
Stop Your Search -This Home Has It All! Meticulously renovated and move-in ready, this spacious family home sits on a quiet tree lined street and features a rare three-storey addition. The oversized main floor includes a spacious living room, family room, modern bath, laundry, and a walk-out to a covered deck perfect for year-round entertaining.The chefs kitchen is loaded with custom cabinetry, quartz countertops, a double oven gas stove, slide-out pantry, ideal for cooking and hosting. Upstairs offers 3 large bedrooms, including a stunning primary suite with wall-to-wall closets, a spa-like ensuite with a separate water closet and a private tandem office. The versatile basement includes a rec room, games area, 4th bedroom/office, storage, and a separate side entrance great for kids area or income potential. Extras: PELLA windows, MARVIN sliding door, composite decking, slate entry, garage, and low- maintenance perennial garden. This home exudes pride of ownership with excellent home inspection. Steps to St. Clair West, Oakwood Village, shops, gyms, transit, Wychwood Barns & more!
Additional Details
-
- Community
- Oakwood Village
-
- Lot Size
- 26 X 106 Ft.
-
- Approx Sq Ft
- 1500-2000
-
- Building Type
- Detached
-
- Building Style
- 2-Storey
-
- Taxes
- $7102.82 (2024)
-
- Garage Space
- 1
-
- Garage Type
- Detached
-
- Parking Space
- 1
-
- Air Conditioning
- Wall Unit(s)
-
- Heating Type
- Water
-
- Kitchen
- 1
-
- Basement
- Separate Entrance, Finished
-
- Pool
- None
-
- Listing Brokerage
- SUTTON GROUP-ASSOCIATES REALTY INC.
Receive an Instant Property Analysis generated by state of the art Artificial Intelligence.
Comparable Sold Properties and similar active properties sorted in a chart, allowing you to analyze the dynamics of this property.













































