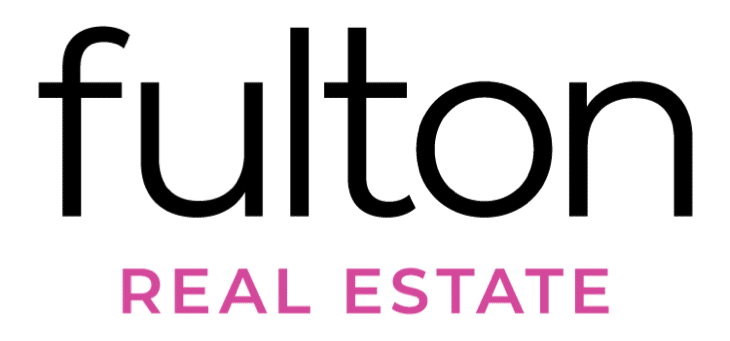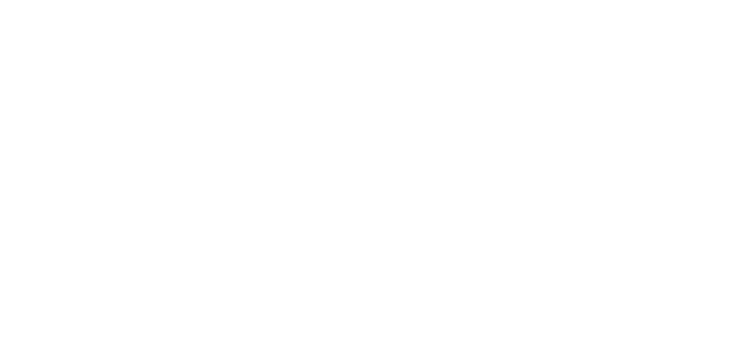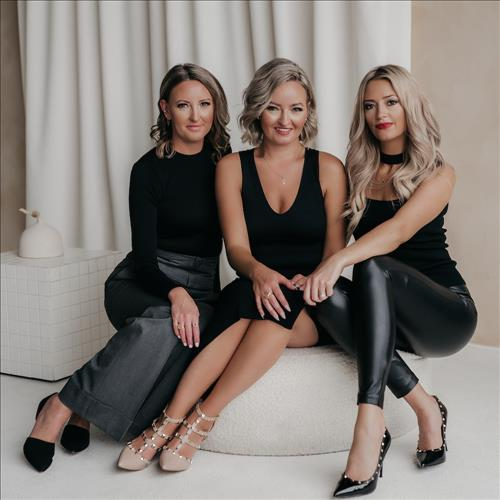Description
Luxury Redefined In Coveted Lawrence Park. A Masterfully Updated Custom Residence Built With The Finest Materials, Uncompromising Attention To Detail & High-End Craftsmanship. No Expenses Spared On Superior Quality, Security & Enduring Value. 6,180SF Of Living Total Living Space. Premium High-End Impact Windows Throughout. State-Of-The-Art European Front Door Opens To Soaring Double-Height Entrance Hall, Introducing The Homes Lavish Proportions & Elegant Interiors. Principal Rooms Designed In Seamless Flow W/ 11-Ft. Ceilings, New Oak & Porcelain Floors, Meticulous Millwork, New Windows & Custom Drapery. Elevator Service On All Levels. Sophisticated Main Floor Office, Living Room W/ Gas Fireplace, Timeless Moulding & Bow Windows. Expansive Dining Room Featuring Wood-Burning Fireplace W/ Porcelain Surround, Full-Wall Wine Cabinet W/ Custom Lighting. Exquisite Gourmet Kitchen W/ One-Of-A-Kind Porcelain Island, New Luxury Appliances, Wolf Oven & Steam Convection Oven, SubZero F/F, x2 Sub-Zero Fzer Drawers, Sub-Zero Wine Cellar, Miele DW, Sun-Filled Breakfast Area & Separate Prep Kitchen. Vast Family Room W/ Walk-Out To New Deck & Gas Fireplace W/ Stone Surround. Magnificent Primary Retreat W/ Newly-Built Private Balcony, Walk-In Closet & Spa-Like 5-Piece Bath W/ Freestanding Tub. Oversized Dressing Room W/ Custom Built-Ins & Semi-Ensuite. Bright Second Bedroom W/ Walk-In Closet & Semi-Ensuite. Spacious Third & Fourth Bedrooms W/ Semi-Ensuite Access. Newly-Updated Basement W/ Grand Entertainment Room, Bedroom Or Lower Family Room W/ Wood-Burning Fireplace & 3-Piece Bath. Highly Sought-After Backyard Oasis W/ South-Facing Sunlight, Tall Privacy Hedges, Mature Trees, New Deck, Barbecue-Ready Stone Patio & Professionally Landscaped Gardens. Distinguished Curb Presence W/ Sprawling Lawn & Manicured Greenery. Minutes To Sunnybrook Hospital, Glendon Campus, Granite Club, Crescent School, TFS International School, Major Highways & Premier Amenities.
Additional Details
-
- Community
- Bridle Path-Sunnybrook-York Mills
-
- Lot Size
- 50 X 150 Ft.
-
- Approx Sq Ft
- 3500-5000
-
- Building Type
- Detached
-
- Building Style
- 2-Storey
-
- Taxes
- $23698 (2024)
-
- Garage Space
- 1
-
- Garage Type
- Built-In
-
- Parking Space
- 4
-
- Air Conditioning
- Central Air
-
- Heating Type
- Forced Air
-
- Kitchen
- 1
-
- Basement
- Finished
-
- Pool
- None
-
- Listing Brokerage
- RE/MAX REALTRON BARRY COHEN HOMES INC.
Receive an Instant Property Analysis generated by state of the art Artificial Intelligence.
Comparable Sold Properties and similar active properties sorted in a chart, allowing you to analyze the dynamics of this property.












































