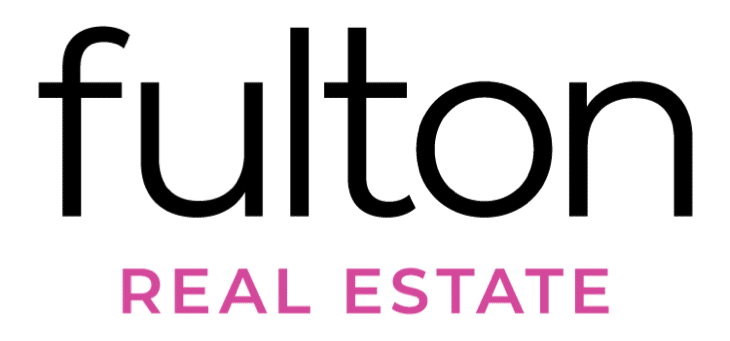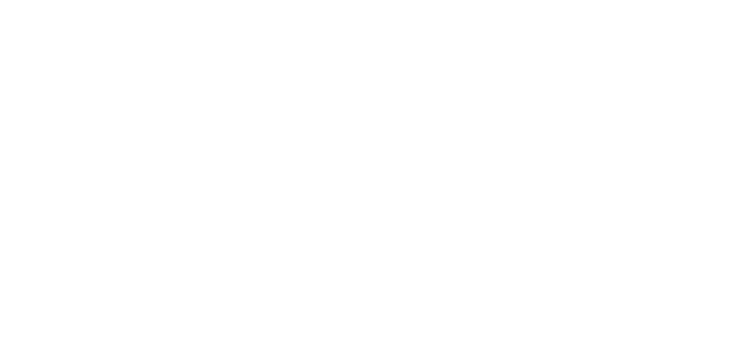Description
Experience The Epitome Of Luxury Living In This Exquisite 4+1 Bedroom, 4.5 Bath Detached Residence, Nestled In The Prestigious Lakeside Enclave Of Port Credit. W/ Approx 5,916 Sqft Of Total Living Space On A Generous 50 X 150 Ft Lot, 17 Wenonah Drive Combines Timeless Elegance W/ Exceptional Functionality. A Professionally Landscaped Front Yard & Interlock Walkway Lead To A Charming Covered Porch & Double-Door Entry. Inside, Soaring Ceilings, Intricate Wall Mouldings, Coffered Ceilings & Hardwood Floors Set The Tone For The Refined Interiors. The Main Floor Boasts A Grand Foyer, Sun-Filled Office & A Formal Dining Room W/ Waffle Ceilings & B/I SONO Speakers. The Custom Mudroom, Powder Room W/ Heated Tile Floors & Laundry W/ Garage Access Ensure Everyday Ease. At The Heart Of The Home Lies A Chefs Dream Kitchen, Complete W/ Quartz Countertops, Sub-Zero And Miele Appliances, A Coffee/Wet Bar & Oversized Island, Flowing Seamlessly Into A Bright Sunroom & Family Room W/ Vaulted Ceiling, A Napoleon Gas Fireplace & Retractable Nano Doors Open To A Resort-Style Backyard. Upstairs, Find 4 Generously Sized Bedrooms, Including A Luxurious Primary Suite W/ Balcony W/O, Vaulted Ceilings, Custom Cabinetry, A Spa-Inspired Ensuite W/ Heated Marble Floors & A Private Gas Fireplace. The Fully Finished Lower Level Offers A Recreation Room W/ A Marble Fireplace, Wet Bar, Wine Cellar, Home Gym, 5th Bedroom & A Spa-Like Bathroom. Outside A Private Oasis Designed For Both Relaxation & Entertainment Features A Stunning 35x15 Ft In-Ground Fibreglass Pool W/ A Waterfall Feature, A Cabana W/ Storage & A Beachcomber Hybrid Hot Tub. Lush Landscaping, Mature Trees, Artificial Turf & Putting Green Create A Serene, Resort-Like Atmosphere, While Accent Lighting & A Full Irrigation System Ensure Year-Round Beauty And Ease. Moments From Top Schools, Port Credit Village, The GO Station, Lakefront Trails & Premier Golf Clubs, This Home Offers Unmatched Convenience & A Truly Elevated Lifestyle.
Additional Details
-
- Community
- Port Credit
-
- Lot Size
- 50 X 150 Ft.
-
- Approx Sq Ft
- 3500-5000
-
- Building Type
- Detached
-
- Building Style
- 2-Storey
-
- Taxes
- $22072.99 (2025)
-
- Garage Space
- 2
-
- Garage Type
- Attached
-
- Parking Space
- 5
-
- Air Conditioning
- Central Air
-
- Heating Type
- Forced Air
-
- Kitchen
- 1
-
- Basement
- Finished
-
- Pool
- Inground
-
- Listing Brokerage
- RE/MAX REALTY ENTERPRISES INC.
Receive an Instant Property Analysis generated by state of the art Artificial Intelligence.
Comparable Sold Properties and similar active properties sorted in a chart, allowing you to analyze the dynamics of this property.
Features
- Pool






















































